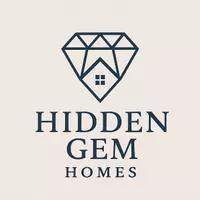$470,000
$475,000
1.1%For more information regarding the value of a property, please contact us for a free consultation.
6642 Lucky Star LN Colorado Springs, CO 80923
3 Beds
3 Baths
1,634 SqFt
Key Details
Sold Price $470,000
Property Type Single Family Home
Sub Type Single Family Residence
Listing Status Sold
Purchase Type For Sale
Square Footage 1,634 sqft
Price per Sqft $287
Subdivision Renaissance At Indigo North
MLS Listing ID 6959303
Sold Date 08/15/24
Bedrooms 3
Full Baths 2
Half Baths 1
Condo Fees $78
HOA Fees $78/mo
HOA Y/N Yes
Abv Grd Liv Area 1,634
Originating Board recolorado
Year Built 2014
Annual Tax Amount $2,171
Tax Year 2022
Lot Size 3,375 Sqft
Acres 0.08
Property Sub-Type Single Family Residence
Property Description
Come explore this “Tranquility” home located in Renaissance at Indigo Ranch and built by Classic Homes in 2014. You'll find the perfect living space in this 3 bedroom, 3 bathroom home with a 2-car alley-load garage. With this home being built in 2014 it is essentially maintenance-free living. An amazing wraparound patio (a rare feature in the neighborhood) welcomes you on arrival. Inside, the main level flows from the kitchen through the dining room and living room past a gas fireplace and continues to a walk out covered patio. The fully landscaped backyard includes a fenced in turfed yard and access to the alley-load garage. The turf is top grade which is the best they offer. The upper level features a large laundry room with plenty of room for storage, 3 large bedrooms: 1 currently being used as an office, 1 as a guest bedroom with a large walk-in closet and the primary bedroom with a large walk-in closet, 2 vanities, and tiled walk-in shower with bench. This home is within 2 blocks of Sand Creek Trail and Open Space, close to parks, less than 5 minutes to shopping, groceries, restaurants and auto parts and hardware stores and various other services. The fire department is one block away. Come check this one out while you have a chance.
Location
State CO
County El Paso
Zoning PUD AO
Rooms
Basement Crawl Space
Interior
Interior Features Ceiling Fan(s), High Ceilings, High Speed Internet, Smoke Free, Stone Counters, Walk-In Closet(s)
Heating Forced Air
Cooling Central Air
Flooring Carpet, Laminate
Fireplaces Type Gas, Living Room
Fireplace N
Appliance Dishwasher, Disposal, Dryer, Gas Water Heater, Microwave, Refrigerator, Self Cleaning Oven, Washer
Exterior
Exterior Feature Rain Gutters
Parking Features Concrete, Finished
Garage Spaces 2.0
Fence Partial
Utilities Available Cable Available, Electricity Connected, Internet Access (Wired), Natural Gas Connected, Phone Connected
View Mountain(s)
Roof Type Composition,Metal
Total Parking Spaces 2
Garage Yes
Building
Lot Description Landscaped, Level, Master Planned
Sewer Public Sewer
Water Public
Level or Stories Two
Structure Type Frame,Stucco
Schools
Elementary Schools Inspiration View
Middle Schools Sky View
High Schools Vista Ridge
School District District 49
Others
Senior Community No
Ownership Individual
Acceptable Financing Cash, Conventional, FHA, VA Loan
Listing Terms Cash, Conventional, FHA, VA Loan
Special Listing Condition None
Pets Allowed Yes
Read Less
Want to know what your home might be worth? Contact us for a FREE valuation!

Our team is ready to help you sell your home for the highest possible price ASAP

© 2025 METROLIST, INC., DBA RECOLORADO® – All Rights Reserved
6455 S. Yosemite St., Suite 500 Greenwood Village, CO 80111 USA
Bought with NON MLS PARTICIPANT





