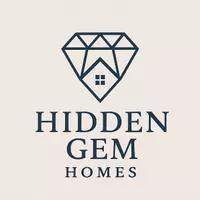$420,000
$425,000
1.2%For more information regarding the value of a property, please contact us for a free consultation.
6220 Roundup Butte ST Colorado Springs, CO 80925
4 Beds
3 Baths
2,106 SqFt
Key Details
Sold Price $420,000
Property Type Single Family Home
Sub Type Single Family Residence
Listing Status Sold
Purchase Type For Sale
Square Footage 2,106 sqft
Price per Sqft $199
Subdivision Ponderosa At Lorson Ranch
MLS Listing ID 5114391
Sold Date 09/16/24
Bedrooms 4
Full Baths 3
HOA Y/N No
Abv Grd Liv Area 2,106
Originating Board recolorado
Year Built 2008
Annual Tax Amount $2,919
Tax Year 2022
Lot Size 5,830 Sqft
Acres 0.13
Property Sub-Type Single Family Residence
Property Description
Set in the bustling Lorson Ranch neighborhood, this is the home you've been looking for! Step inside and you'll be greeted with vaulted ceilings, natural light, and a freshly painted interior. Upstairs you'll find the heart of the property: the living room. The living room seamlessly connects the kitchen with the expansive deck, making it a natural gathering point. The lower level offers a second, more private living space that is perfect for movie nights or hosting watch parties. On the backside of the property, you'll find the four bedrooms evenly distributed between the two levels, with the upper bedrooms boasting Pikes Peak Views. Rounding out the property is the large backyard and convenient location. With this property, you can reap the benefits of a large, established community; while being located near the neighborhood entrance, making your daily commute and weekly errands that much easier. If that wasn't enough, the brand new carpet throughout the lower level and laminate on the upper should seal the deal! This property is truly a blank canvas, ready for your creativity and finishing touches. Book a showing or take a walk through the virtual tour, and start planning your next chapter here in Lorson Ranch!
Location
State CO
County El Paso
Zoning PUD
Rooms
Basement Finished
Interior
Interior Features Ceiling Fan(s), Vaulted Ceiling(s)
Heating Forced Air
Cooling Central Air
Flooring Carpet, Laminate, Linoleum
Fireplace N
Appliance Dishwasher, Disposal, Dryer, Microwave, Oven, Range, Refrigerator, Washer
Exterior
Garage Spaces 2.0
Utilities Available Electricity Connected, Natural Gas Connected
View Mountain(s)
Roof Type Composition
Total Parking Spaces 2
Garage Yes
Building
Sewer Public Sewer
Water Public
Level or Stories Split Entry (Bi-Level)
Structure Type Frame
Schools
Elementary Schools Webster
Middle Schools Janitell
High Schools Mesa Ridge
School District Widefield 3
Others
Senior Community No
Ownership Individual
Acceptable Financing Cash, Conventional, FHA, Qualified Assumption, VA Loan
Listing Terms Cash, Conventional, FHA, Qualified Assumption, VA Loan
Special Listing Condition None
Read Less
Want to know what your home might be worth? Contact us for a FREE valuation!

Our team is ready to help you sell your home for the highest possible price ASAP

© 2025 METROLIST, INC., DBA RECOLORADO® – All Rights Reserved
6455 S. Yosemite St., Suite 500 Greenwood Village, CO 80111 USA
Bought with NON MLS PARTICIPANT





