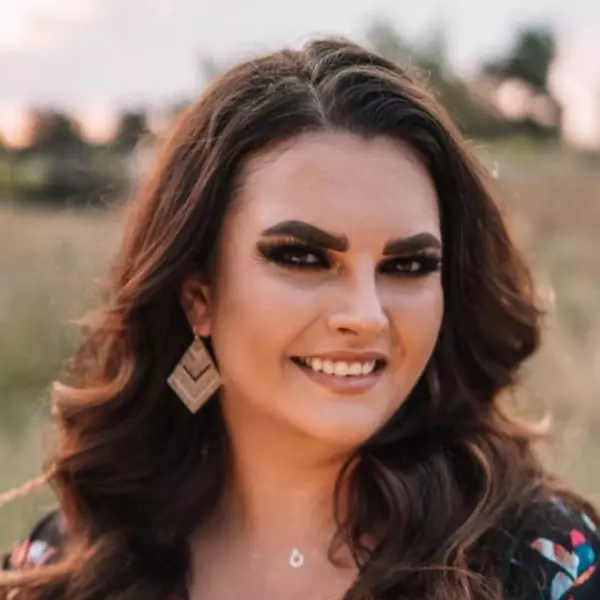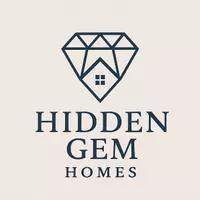$785,000
$825,000
4.8%For more information regarding the value of a property, please contact us for a free consultation.
23709 E Caleb PL Aurora, CO 80016
4 Beds
4 Baths
3,319 SqFt
Key Details
Sold Price $785,000
Property Type Single Family Home
Sub Type Single Family Residence
Listing Status Sold
Purchase Type For Sale
Square Footage 3,319 sqft
Price per Sqft $236
Subdivision Inspiration
MLS Listing ID 1789470
Sold Date 04/14/25
Style Traditional
Bedrooms 4
Full Baths 2
Three Quarter Bath 2
Condo Fees $294
HOA Fees $98/qua
HOA Y/N Yes
Abv Grd Liv Area 1,956
Originating Board recolorado
Year Built 2018
Annual Tax Amount $6,151
Tax Year 2023
Lot Size 9,300 Sqft
Acres 0.21
Property Sub-Type Single Family Residence
Property Description
Impeccable Ranch Style, Corner Lot home in the Desirable Inspiration Neighborhood. 4 bedrooms, 4 baths, Plus Den and 3914 sq ft on 2 levels make this a versatile floor plan for all types of homeowners! Great Room w/ Gourmet Kitchen featuring Quartz Counters, Large Entertainer's Island, Soft Close 42" cabinets, Kitchen Aid upgraded appliances including French Door Refrigerator, Double Oven & 5 Burner Gas Stove top, Easy clean wood-look laminate flooring. Spacious Dining and eating areas open to the Living Room w/ tons of natural light and cozy gas fireplace. 2 Large pantries off the Kitchen, Mudroom w/ large coat closet, Laundry Room w/ Utility sink, Washer & Dryer included. 3 car garage. Primary Suite w/ 5 piece bath, double sinks, walk in closet & tile floors. 2 bedrooms and a full bath round out the main floor. Covered Deck off the dining area over looks the green belt open space and ground floor patio and fenced Xeriscaped yard . Finished basement has Multi use Family/Game/TV room with Wet bar w/ full sized refrigerator,w/ bonus Pantry/ Closet . This could easily be another kitchen. Lower level bedroom has an ensuite 3/4 bath and an attached private den. Perfect for Guest quarters or live in family member. There is also an additional 3/4 bath , and several storage areas. Beautiful community pool, playground and Park. This move in ready home is a must see! If the buyer uses the preferred lender, they can take advantage of a 1% of the loan, credit towards their closing costs. Call lender for details. Floor plans delayed but coming soon!
Location
State CO
County Douglas
Rooms
Basement Finished, Full, Sump Pump
Main Level Bedrooms 3
Interior
Interior Features Ceiling Fan(s), Eat-in Kitchen, Entrance Foyer, Five Piece Bath, High Ceilings, In-Law Floor Plan, Kitchen Island, Open Floorplan, Pantry, Primary Suite, Quartz Counters, Smoke Free, Utility Sink, Walk-In Closet(s), Wet Bar
Heating Forced Air, Natural Gas
Cooling Central Air
Flooring Carpet, Laminate, Tile
Fireplaces Number 1
Fireplaces Type Great Room
Fireplace Y
Appliance Bar Fridge, Cooktop, Dishwasher, Disposal, Double Oven, Dryer, Gas Water Heater, Microwave, Refrigerator, Sump Pump, Washer
Laundry In Unit
Exterior
Exterior Feature Rain Gutters
Parking Features Concrete
Garage Spaces 3.0
Fence Full
Utilities Available Cable Available, Electricity Connected, Natural Gas Connected, Phone Available
Roof Type Composition
Total Parking Spaces 3
Garage Yes
Building
Lot Description Greenbelt, Landscaped
Foundation Slab
Sewer Public Sewer
Water Public
Level or Stories One
Structure Type Brick
Schools
Elementary Schools Pine Lane Prim/Inter
Middle Schools Sierra
High Schools Chaparral
School District Douglas Re-1
Others
Senior Community No
Ownership Individual
Acceptable Financing Cash, Conventional, FHA, Jumbo, VA Loan
Listing Terms Cash, Conventional, FHA, Jumbo, VA Loan
Special Listing Condition None
Read Less
Want to know what your home might be worth? Contact us for a FREE valuation!

Our team is ready to help you sell your home for the highest possible price ASAP

© 2025 METROLIST, INC., DBA RECOLORADO® – All Rights Reserved
6455 S. Yosemite St., Suite 500 Greenwood Village, CO 80111 USA
Bought with RE/MAX Accord





